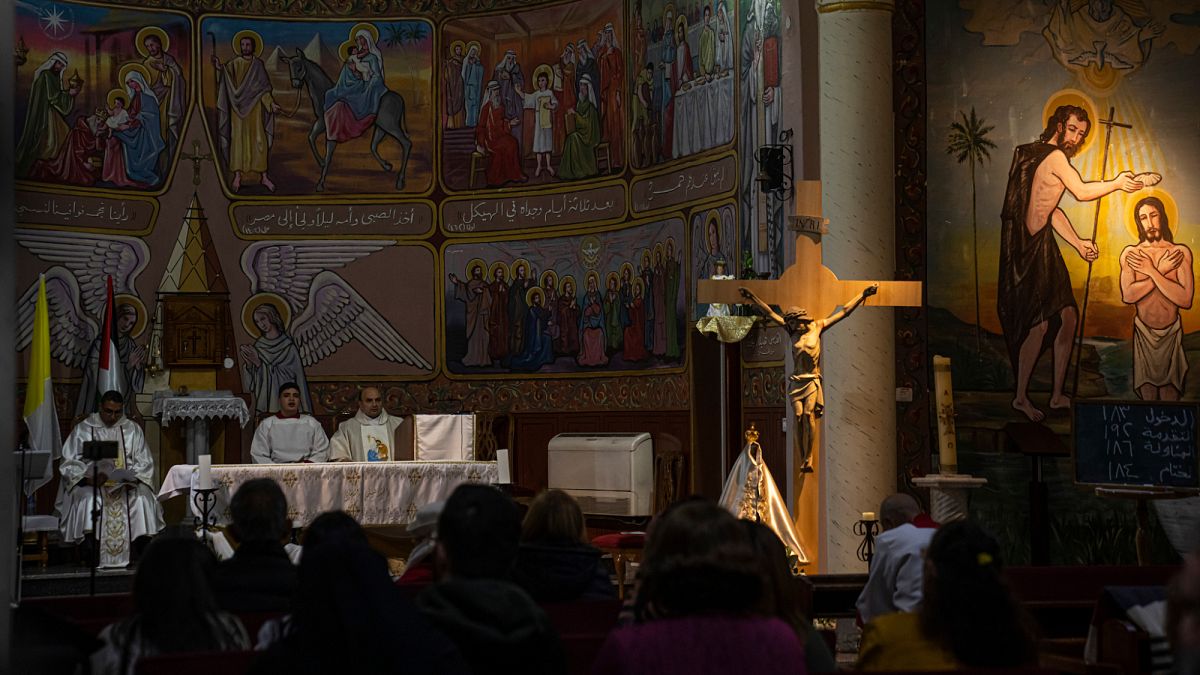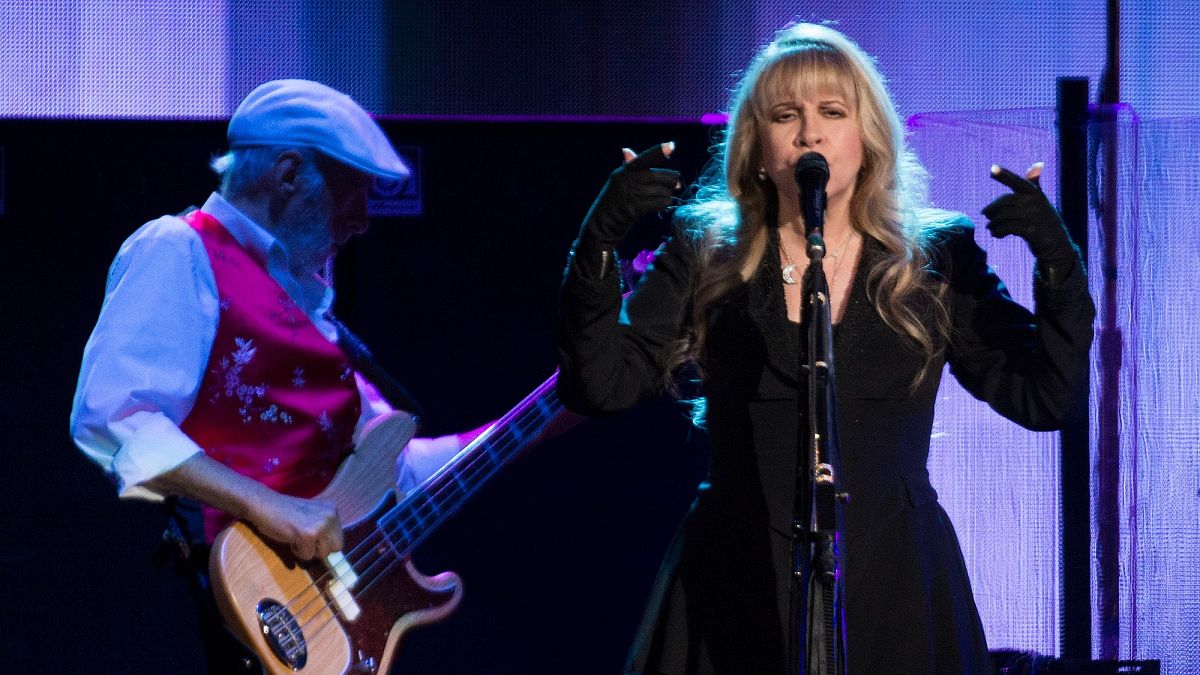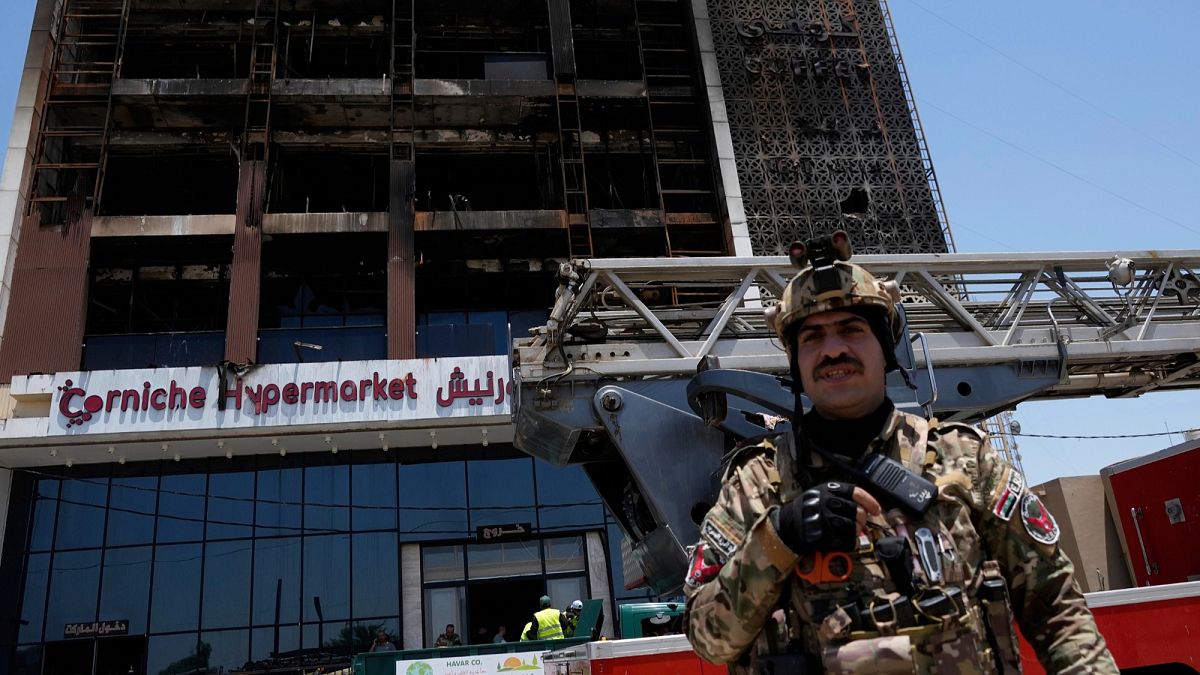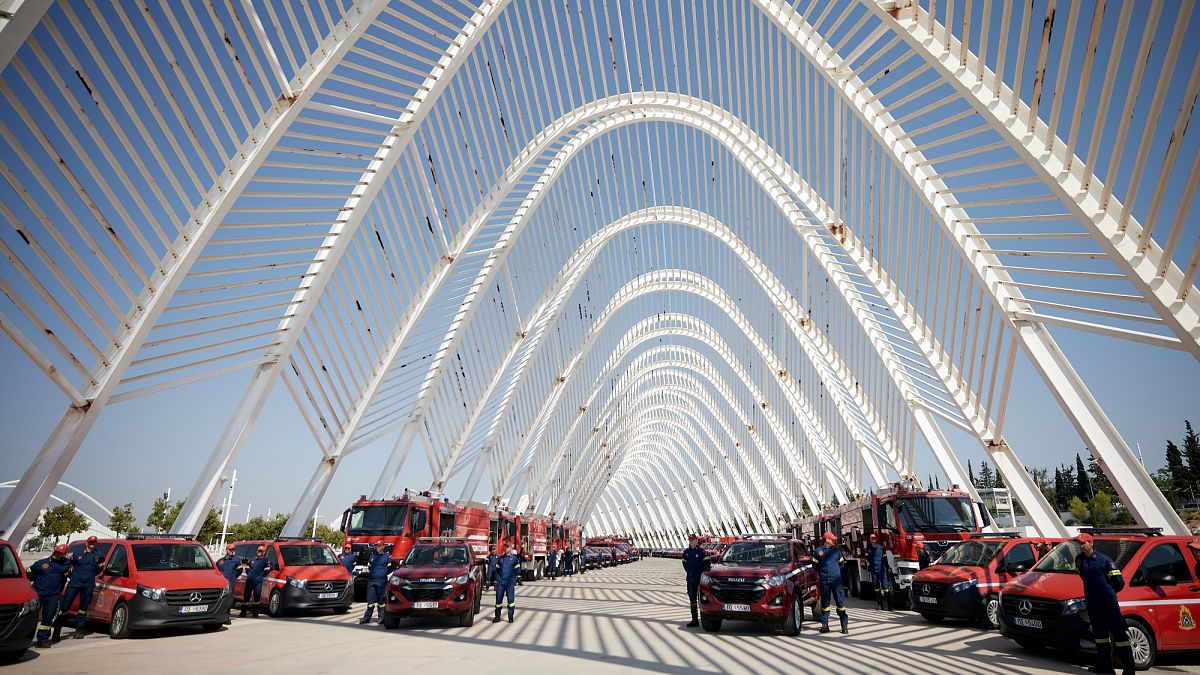Video. Gas: Christians who were killed as a result of an attack by the Israeli language on the Catholic Church were buried
Three people were killed as a result of the attack, which damaged ten more people and caused damage to the units of the group. According to church officials, the shell hit the area where displaced citizens were located, including children with disabilities. Pastor Gabriel Romanelli was among the wounded. Israel rarely apologized and said that … Read more






